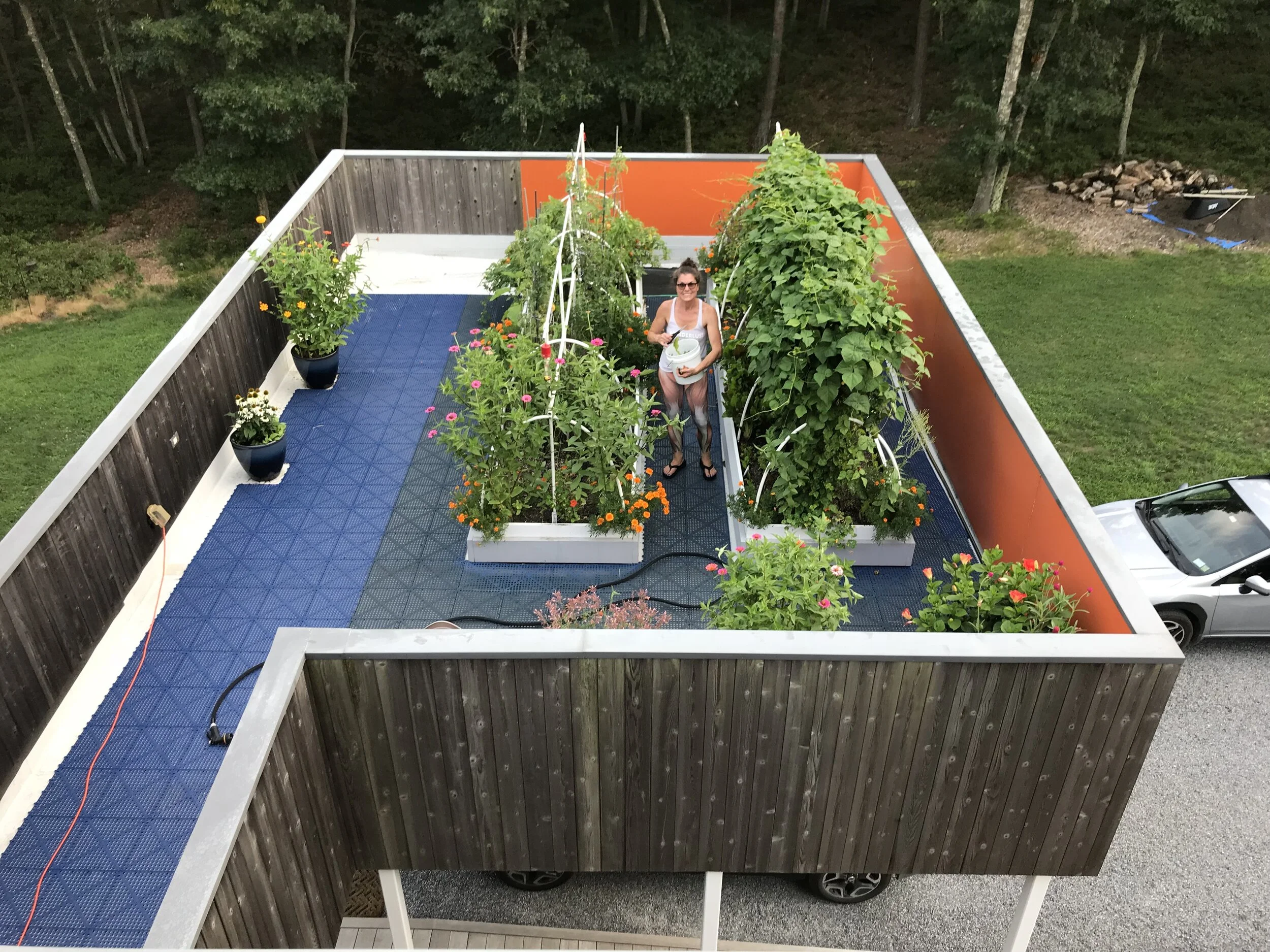Sheridan Green: Is Modern Homesteading
Your Property, Your Energy, Your Choice!
My home, Sheridan Green, is an Energy Star certified Tier 3 home that is in Hampton Bays, New York; it was designed and constructed by my husband Chris of Christopher Jeffrey Architects. So what is an Energy Star certified home? A home that has been Energy Star certified means it has been designed, constructed, and independently verified to meet the rigorous requirements for energy efficiency set by the U.S. Environmental Protection Agency (EPA), including: thermal enclosure system, water management system, heating and cooling, and ventilation system, and energy efficient lighting and appliances. On a scale from 0 (most efficient) –140 (less efficient), Sheridan Green received a HERS rating of 15 (0-20 is the best rating for energy star—Tier 3).
Buildings can generate and use energy in numerous ways known as active and passive design strategies. An active design strategy is a solar photovoltaic array that creates electric and is used by the structure itself. A passive design strategy is the winter sun, penetrating deep into the house and providing free heat by warming the interior space. Good design uses these principals as part of its palette.
Sheridan Green approaches these strategies with other sustainable design practices at all levels of construction and presents a template to consider when designing any house or building. These ideas represent a new attitude towards making houses.
The Site
The property is a 1.1 acre parcel that sits over the Suffolk County Aquifer District that mandates a maximum of 50% allowable removal of any native vegetation. Also, all rainwater must be managed on site thru
dry-wells and natural means. We removed 40% of the existing vegetation. Every Oak tree has been stacked and is reserved to be burned in the House’s fireplace, while all the remaining pine trees and brush were chipped on-site and used for soil stabilization during construction.
Site Plan: green area was cleared.
Mulched pine trees
Stacked Oak wood
On-site rainwater containment. The property falls 20-feet from front to back. The house is set into the hill and creates an upper entry level and a lower courtyard level. This position of the house requires little need for the regrading of the property, using the existing topography to it’s benefit. The roof of the house serves the building in a few ways. Any of the “flat” surfaces are covered in a 90-mil. EPDM membrane roofing and will be covered with living sedum plants and an Edible rooftop garden is above the carport (the edible garden is on the roof to keep the deer from eating the bounty). The vegetative surfaces minimize runoff by absorbing the water. The rainwater that drains from the angled roof is covered with a 7 KW solar photovoltaic array, and flows into the south well to water the blueberry and huckleberry bushes in the wooded area. Any additional runoff will be placed into underground dry-wells.
The foundation
"Every building has two clients: the occupants and the site itself. The “fixing” of the structure to the site’s context is the dynamic element that gives any structure it’s resonance. If this is done well, the foundation becomes an artifact—It tells the story all by itself." — Christopher Jeffrey, Principle of Christopher Jeffrey Architects
Earth Damning: By placing a rigid insulation board on the exterior of the foundation, moisture is kept from penetrating the wall while maximizing the cooling effects provided by the concrete that is “rooted” in the earth and transfers free cool energy vertically during the warm months—this is a passive design strategy. To achieve an R-10 insulation value an A 2” rigid insulation board was used. For the house—8” poured concrete, and retaining walls —10” poured concrete. All the interior walls of the lower living area is exposed and left natural.
The Structure
Finding the balance between pragmatic framing solutions and providing moments of curiosity within the capacity of a material is the fun part of designing a house. At 1,966-square-feet of heated area, it’s not a large house, but, it’s form can suggest otherwise. Sculpting the interior and exterior spaces give the house a much grander feel then the actual size suggests. Glu-laminated beams are used for all major spans, TJI’s for all floor plates. 2 x 6 exterior walls and 2 x 4 interior walls.
The Sheathing is a product known as ZIP-SYSTEM. It is a 1/2” thk. OSB material that has an exterior coating which eliminates the need for typical exterior building paper or Tyvek. The green coating is impregnated into the exterior surface and keeps moisture entering from the exterior while allowing the interior to breath. Secondly, a black adhesive tape is applied to all the exterior seams for a tight building envelope. This will be used with an open cell spray foam insulation on the interior. An important issue to keep mind is as follows: since this provides an extremely tight building envelope, the HVAC system has to incorporate a pressure balancing system that combines an interior and exterior air exchange. Otherwise there possibly may be a negative air pressure issue when the system is in use.
The Slab
The HVAC system for the house is primarily a geo-thermal, vertical closed-loop, forced-air system. At the lower living level is an exposed concrete slab. To heat this slab, a hydronic radiant heating system is run by a de-superheater off of the geo-thermal heat exchangers, to an 80 gallon reserve hot water heater that gets electricity from the solar array. The radiant system is called CRETE-HEAT. This product is a 3-in-1 solution. The 2.5 thk. x 2’ x 4’ T&G panels provide an R-10 insulation value, vapor barrier and snap-in system for the PEC’s tubing. A 4” thk. concrete slab is poured over the system with expansion joints at the perimeter and sawn control joints to reduce cracking. The concrete floor is painted.





























































